Nutec And Wooden Wendy Houses Price Guide & Options
To help you in budgeting for your Nutec Wendy house or Wooden home build, we have provided a list of common sizes and prices.
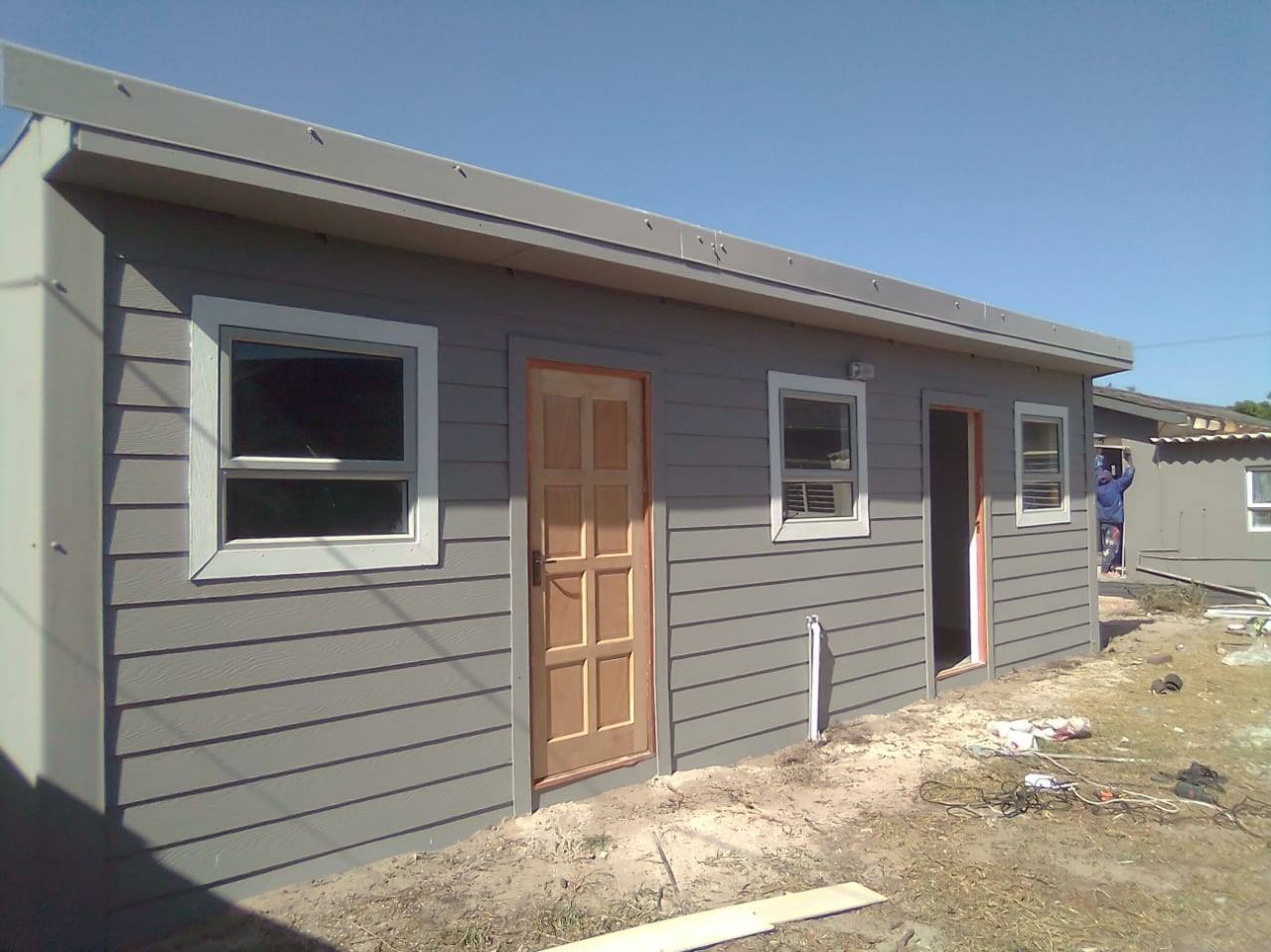
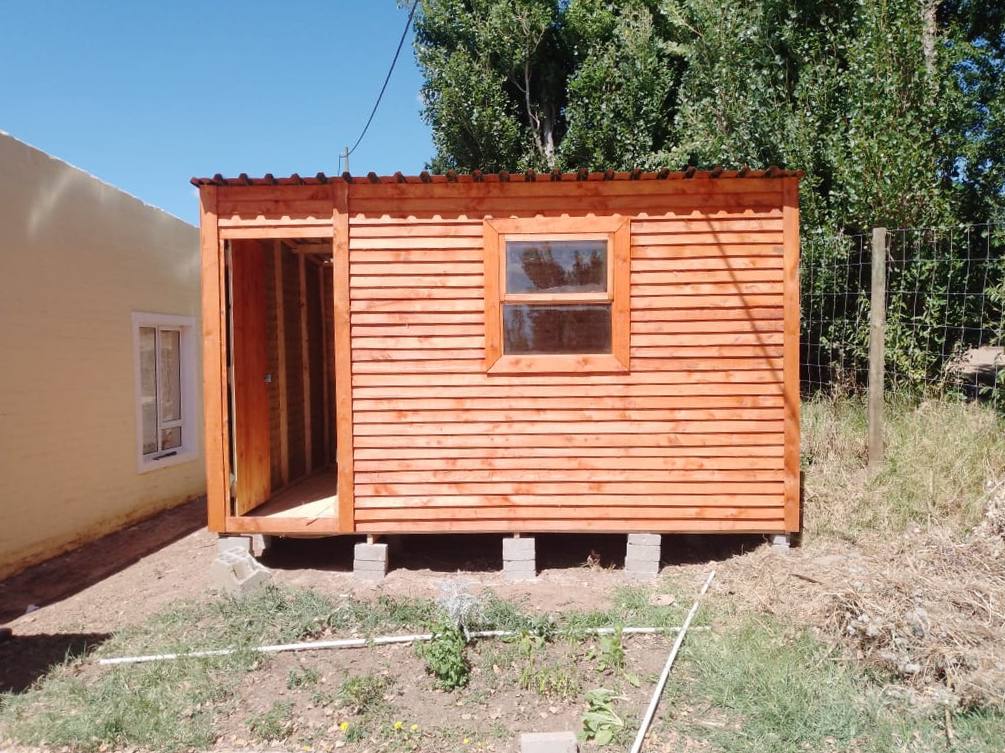

Please note, these prices are for guidance only, a final quote will be required for your project. We build quality Wendy houses at affordable prices for many different uses and in many different conditions.
Overlapping Nutec Wendy Houses
| width | length | flat roof | pitched roof |
|---|---|---|---|
| 2m | 2m | R17000 | R17500 |
| 2.4m | 2.4m | R18000 | R19000 |
| 2.4m | 3m | R20000 | R21000 |
| 3m | 3m | R22000 | R23000 |
| 3m | 4m | R25000 | R27000 |
| 3m | 6m | R28000 | R30000 |
| 3m | 9m | R36000 | R38000 |
| 3m | 12m | R45000 | R48000 |
| 6m | 6m | R54000 | R56000 |
| 6m | 9m | R62000 | R65000 |
| 9m | 9m | R78000 | R80000 |
Overlapping is when individual planks of Nutec are laid horizontally so that each one overlaps the one below it by a centimeter or so. This means that rather than running straight down the whole wall, water drips off each plank and it is very difficult for the water to get under the planks. Overlapping mimics a traditional Wendy house look.
These options and sizes are a base guide. They are given as a starting point for your project. Contact us for a consultation. We will work with you to establish your exact needs and tailor a quote to them.
Find out more about Nutec Wendy houses.
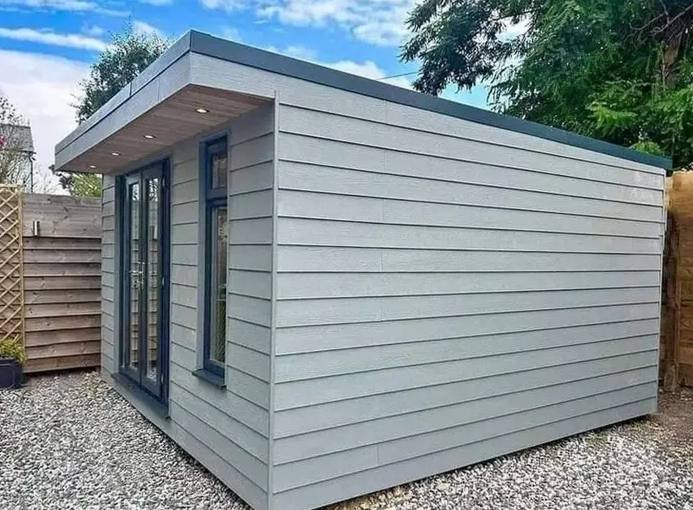
Flat Board Nutec Wendy Houses
| width | length | flat roof | pitched roof |
|---|---|---|---|
| 2m | 2m | R12000 | R12500 |
| 2.4m | 2.4m | R13000 | R13500 |
| 2.4m | 3m | R13500 | R14000 |
| 3m | 3m | R15000 | R15500 |
| 3m | 4m | R17000 | R18000 |
| 3m | 6m | R20000 | R21000 |
| 3m | 9m | R24000 | R25000 |
| 3m | 12m | R34000 | R35000 |
| 4m | 6m | R26000 | R27000 |
| 6m | 6m | R32000 | R33000 |
| 6m | 9m | R36000 | R37000 |
| 6m | 12m | R48000 | R50000 |
| 9m | 9m | R64000 | R66000 |
Large nutec boards are cut to fit walls, with larger walls requiring multiple joined boards. This is a faster, easier, and lower cost way to get a Nutec wendy house, however, it does come with compromises over the superior overlapping technique. Boards can bend and warp slightly over time, water is running down the entire wall, and joins between boards can, over time create weak points for water ingress.
These options and sizes are a base guide. They are given as a starting point for your project. Contact us for a consultation. We will work with you to establish your exact needs and tailor a quote to them.
Find out more about Nutec Wendy houses.
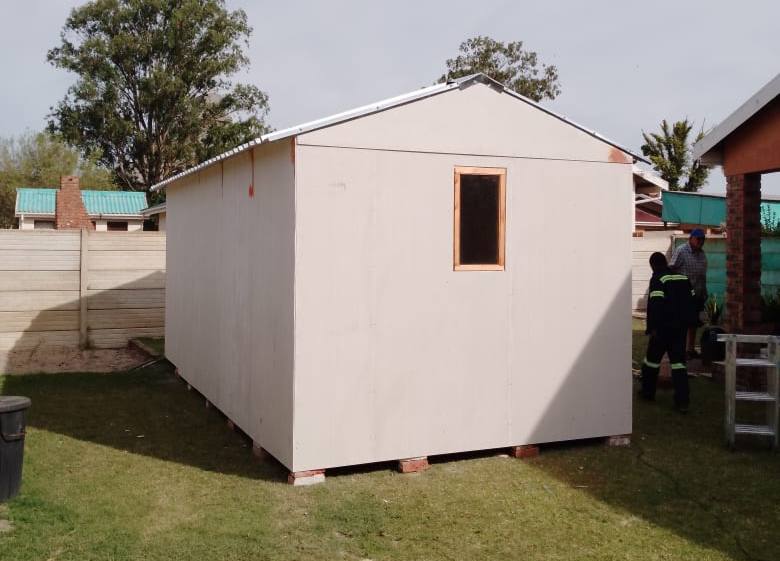
Wooden Wendy Houses
| width | length | flat roof | pitched roof |
|---|---|---|---|
| 2m | 2m | R12000 | R12500 |
| 2.4m | 2.4m | R13000 | R13500 |
| 2.4m | 3m | R13000 | R13500 |
| 3m | 3m | R14500 | R15000 |
| 3m | 4m | R16000 | R16500 |
| 3m | 6m | R18000 | R18500 |
| 3m | 9m | R25000 | R25500 |
| 3m | 12m | R32000 | R33000 |
| 4m | 6m | R24000 | R24500 |
| 6m | 6m | R30000 | R31000 |
| 6m | 9m | R40000 | R42000 |
| 6m | 12m | R45000 | R47000 |
| 9m | 9m | R48000 | R50000 |
Wooden wendy houses are exclusively constructed using the overlapping technique of laying one board over the top of the one below it.
These options and sizes are a base guide. They are given as a starting point for your project. Contact us for a consultation. We will work with you to establish your exact needs and tailor a quote to them.
Find out more about Wooden Wendy houses.

Why not find out how we can help you
We can make your ideas a reality, starting with a free consultation
Foundation options
Wooden pallet floor
A solid wooden frame is laid out on the floor supported and levelled on block and bricks. Plywood is then attached to the top of this frame, creating a laminate structure that is very strong and sturdy. This is the traditional way that sheds and Wendy houses are built. Its plenty strong enough for most applications though there will be some spring and give in the structure.
This type of flooring is essential if the wendy house or shed is going to be moved at some point, and can make planning permission easier to get as the structure is not permanent.
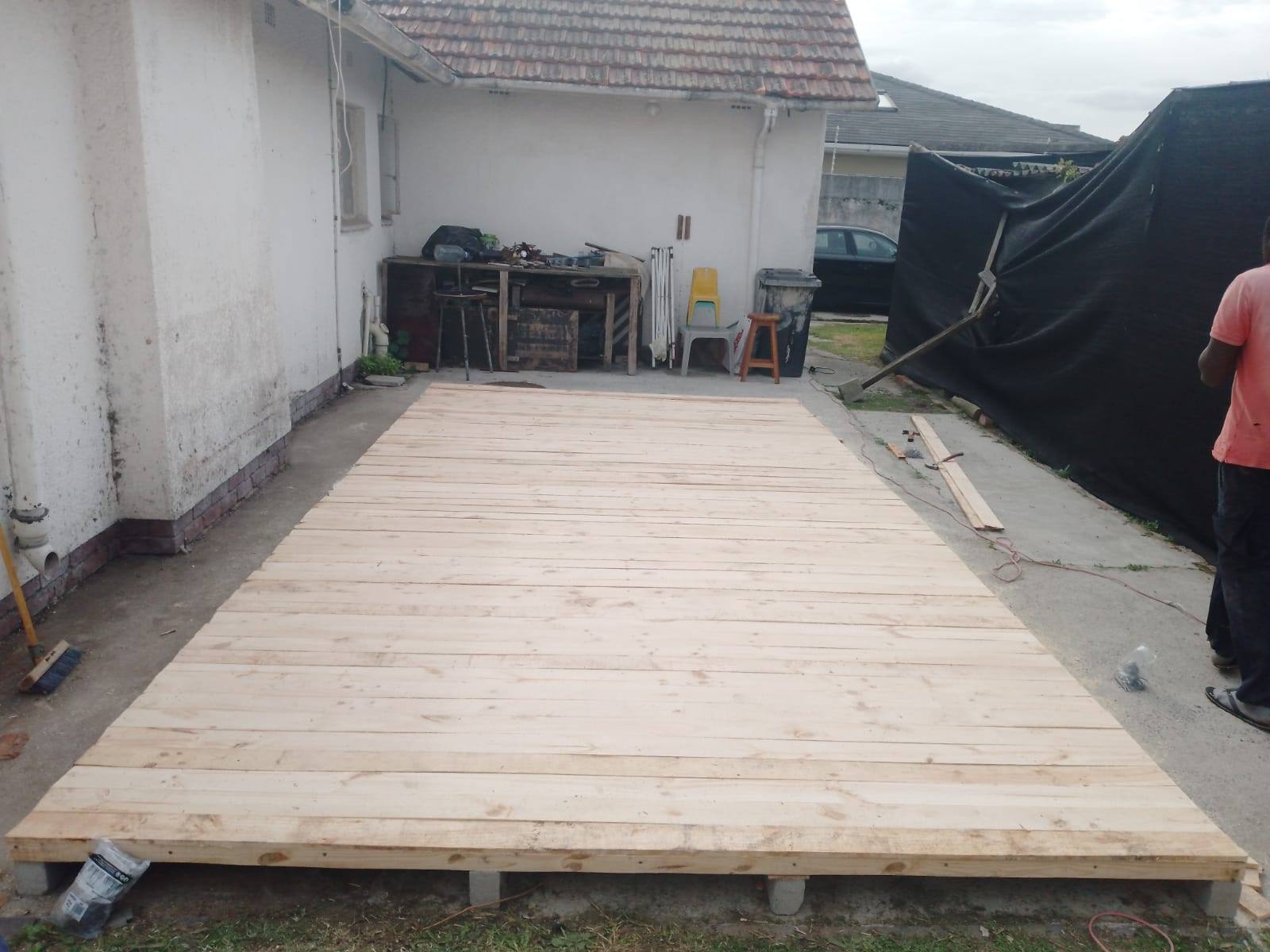
Concrete slab foundation
If the structure is to be permanent, and if it is going to be lived in, we recommend a concrete slab floor. A thick layer of concrete is poured using a large timber mould. Sometimes foundation walls are built to contain it. The thickness is dictated by SABS guidelines. The timber frame is then built on top of this slab.
This slab is going nowhere, which probably means that you will need to get proper planning approval for your project, but the increased strength and rigidity will be worth it.
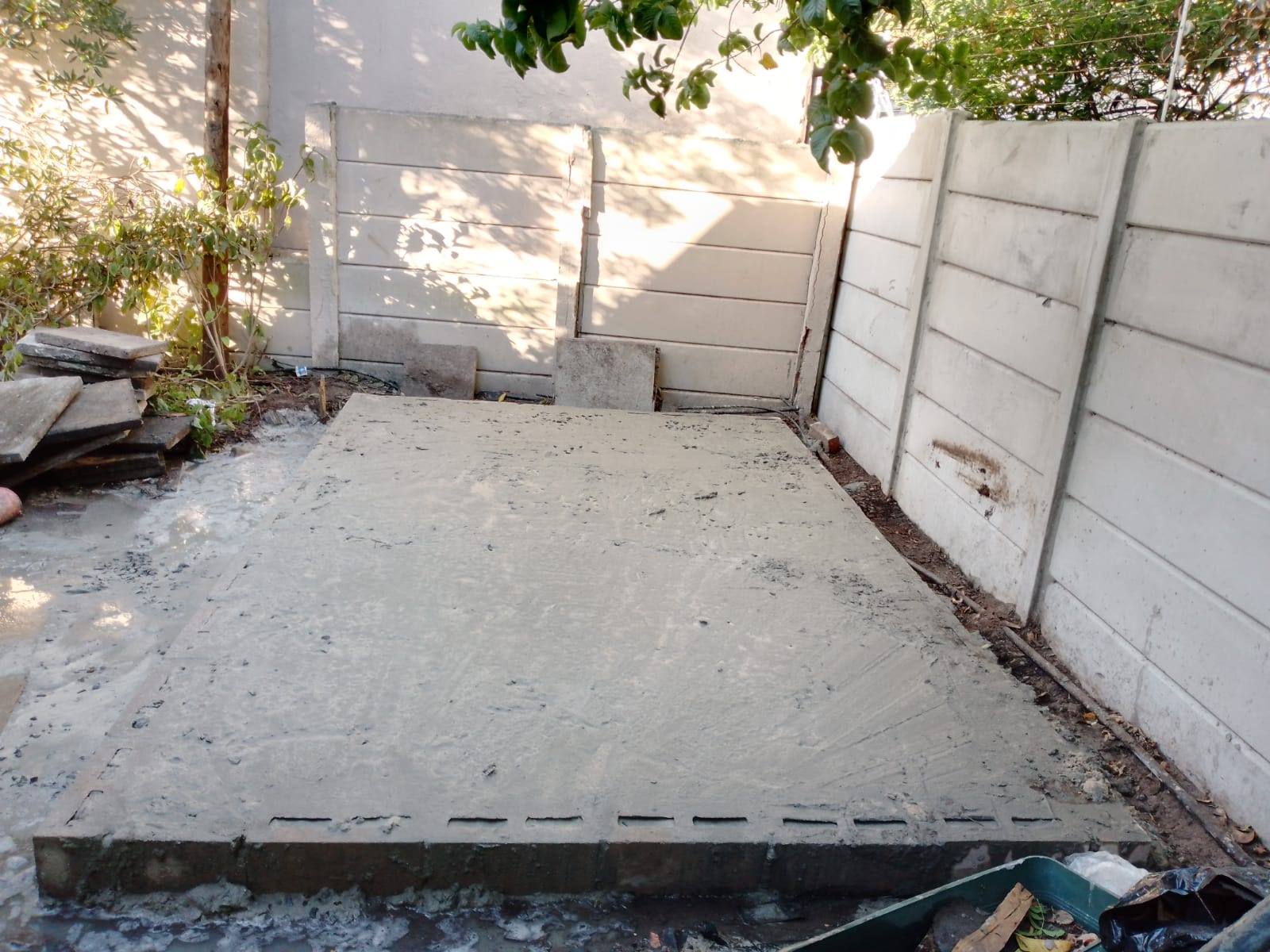
Doors and windows
Wooden
Hardwood windows and doors, built and treated to SABS standards are a great budget option, especially on pine clad wendy houses. We fit them as standard. A little bit of maintenance (get out your brush and varnish) and they'll last forever.

Aluminium
Looking to upgrade your windows and doors? Aluminium sealed units use thicker glass and are virtually maintenance free. Not really worth it on budget pine garden sheds, but well worth the investment on large Nutec structures.

Roof Options
Flat pitched
With a flat pitched roof the roof slopes from the front of the unit to the back. This makes rain run off in only one direction. Its a shallow profile with all water being directed down one set of gutters and drainage pipes.
This type of roof only needs a simple set of beams to attach the zinc or plastic sheets to, making it a cost effective way to roof your wendy house, if a little plain.

Pitched roof
With a pitched roof the roof slopes away on two sides of a central ridge. Water run of is more effective and the building is generally more attractive. A pitched roof is generally better at dealing with heavier rain in windier conditions.
However, it does require a more complicated a-frame which makes it a little more expensive than a flat pitched roof.
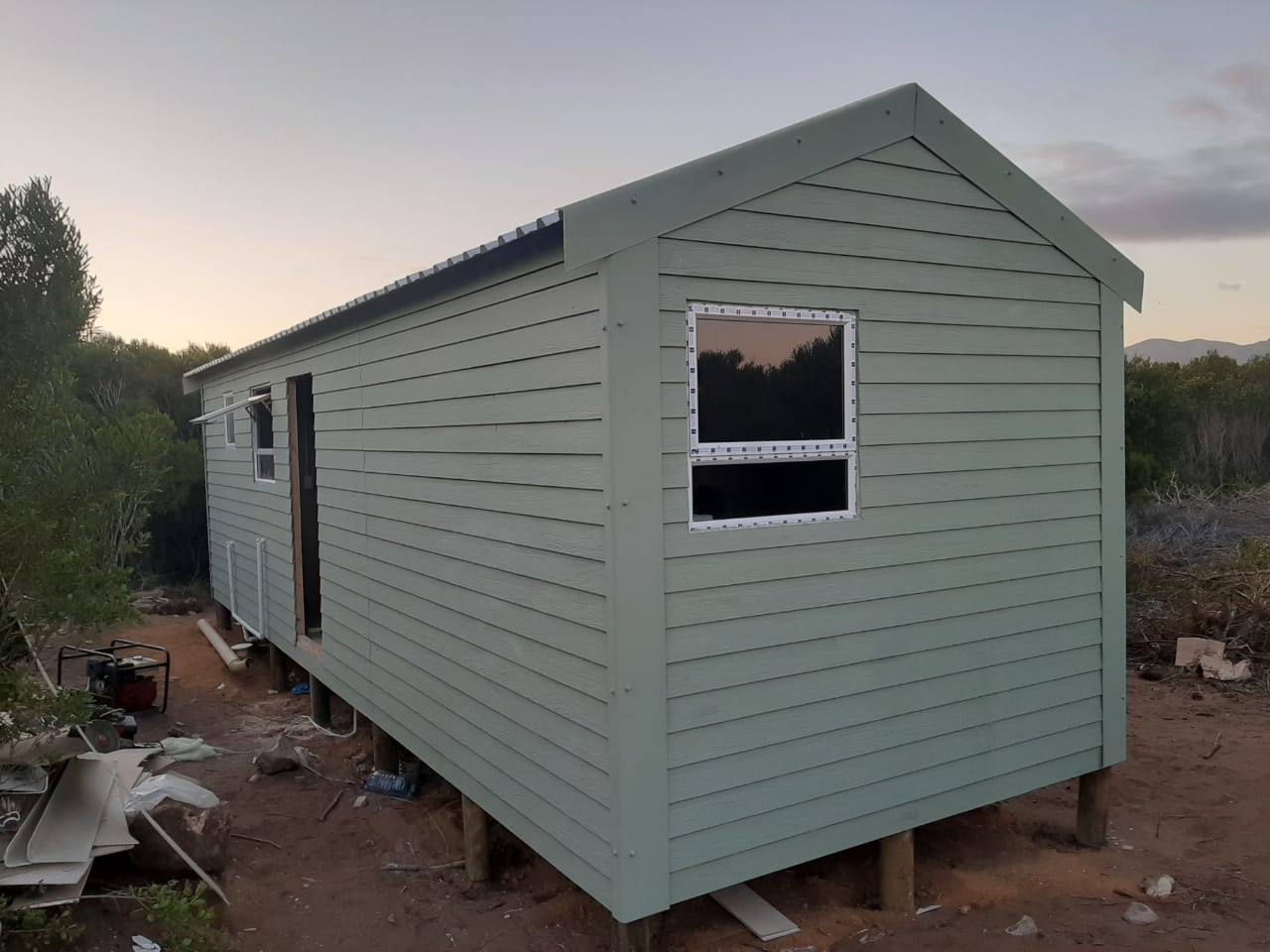
Why not find out how we can help you
We can make your ideas a reality, starting with a free consultation
Finishing
Plumbing
For anything more than a garden shed you are likely to need some kind of plumbing- be it a simple tap to a fully functioning bathroom and kitchen. Our team of professional, qualified plumbers can handle any job including geyser installation and municipal ground works.
All work complies with SABS and local building regulations and can be fully certified.
Electrical
Most structures need some kind of lighting, even simple storage sheds (especially simple storage sheds, or tokolosh's tangle up your cables and hide your tools). Plug points, lighting, distribution boards, geysers, cookers, what ever the use, or however involved the installtion, our team of electricans have it covered.
All work complies with SABS and local building regulations and can be fully certified.
Boardlining and ceilings
To make a wendy house a home, or a useable office, studio, pool house or whatever you need, it is likely to need insulating, lining and a ceiling installed. This creates an interior space that is cosy, and can be decorated.
Not a problem for our guys, who are on the case to turn your shed into a cosy home.
Skimming and decorating
And why not let us add the finishing touches- all you have to do is move in. Professional, quality finishing, inside and out, will turn your Wendy house from a shack into a palace.
Cornices, architectural trim, skirting, laminate flooring, tiling, all done to the same high quality level.